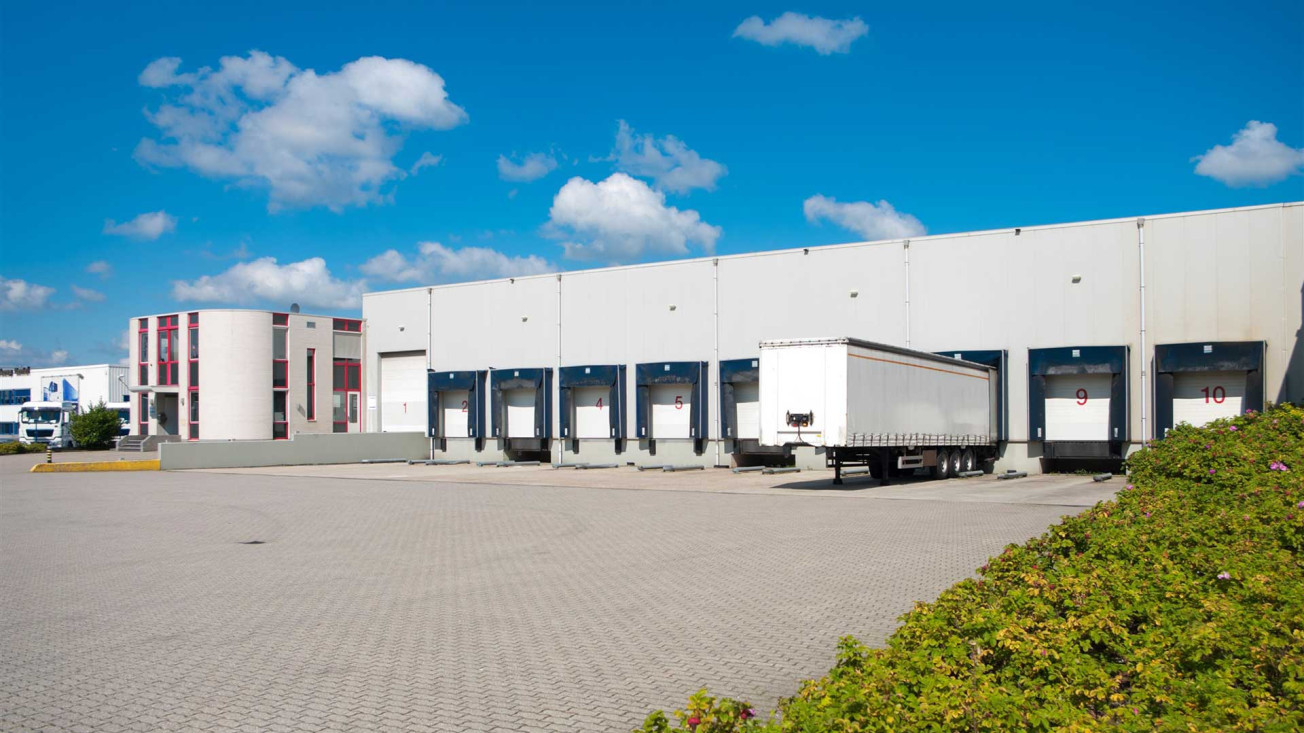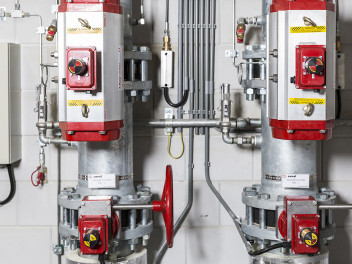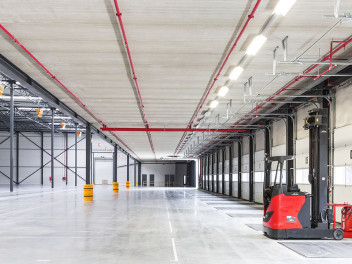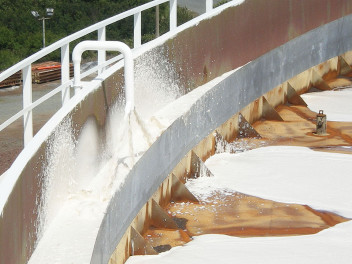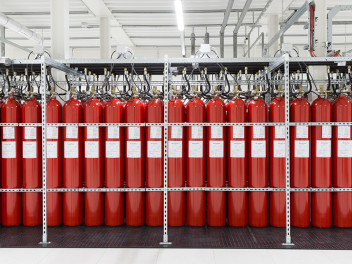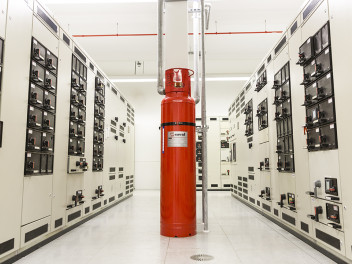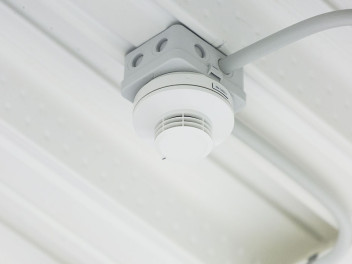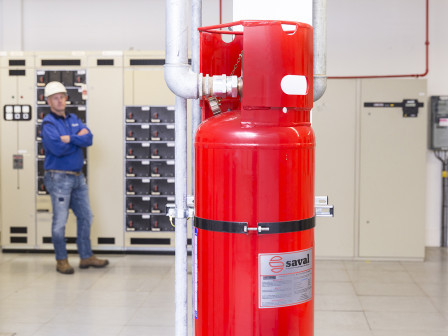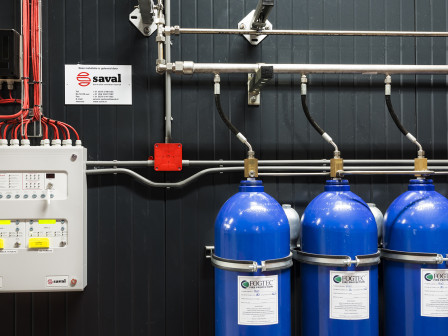A good risk assessment and appropriate organisational and technical measures can prevent vital business processes being disrupted. A risk assessment is relevant for new buildings, but also for existing buildings, particularly after renovation and/or extension of the business premises. That way, entrepreneurs don’t have to lie awake at night worrying about unpredictable scenarios. We will be pleased to actively help you identify the safest and most cost-effective solutions to contain those hazards.
Our approach
Fire safety always consists of the right balance between Intervention, Installation and Instruction, with you at the center. We explain step by step what our Installation-process contains.

Risk Assessment & Action Plan
The first step is to make a risk assessment based on architectural, systems and organisational aspects. Every building has its own risks, which we specify. The report identifies possible solutions in general terms plus an estimate of the cost if required. The solutions are worked out in the action plan, which also describes the implementation in the process or organisation.
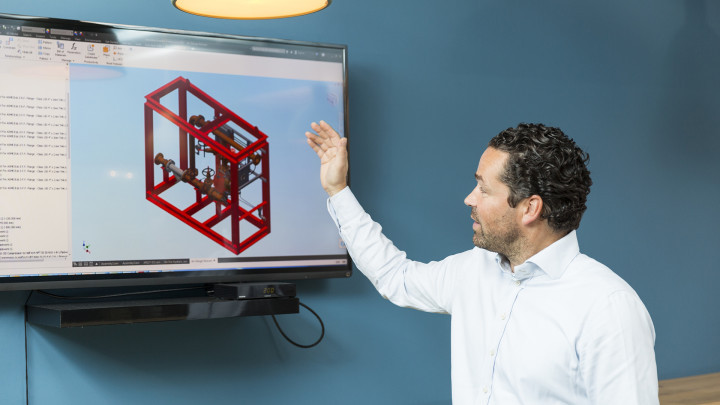
Preliminary Design, Calculation & Engineering
After approval of the action plan, the design work can begin. The final cost estimate (quotation) is also made at this stage. Once the quotation has been agreed, we can start on the detailed design. The project assignment is signed by both the client and the contractor. In many cases, the drawings and design calculations also need to be approved by inspection bodies.
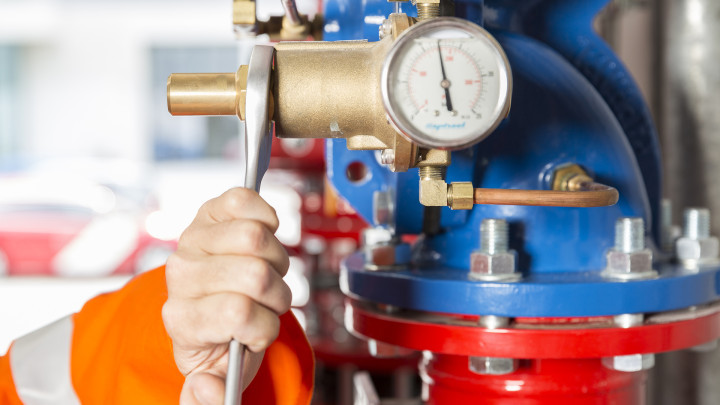
Installation, Commissioning & Certification
Clear agreements are made regarding planning, lead times, implementation and delivery. At the end of the project, we will submit a maintenance agreement for one or more years. Fire safety systems are usually delivered with a certificate. Sometimes that is just a product certificate, but often there is also an inspection certificate from an accredited inspection body. The inspection involves checking that the system matches the approved design and is functional.

Short-Term Projects / Small Works
The Short-term Projects / Small Works department has been specifically established to swiftly and adaptably execute tasks with agility. This work encompasses tasks stemming from residual points identified during maintenance or inspections, system modifications required following building renovations or expansions, replacement of parts or entire installations, as well as the installation of new, albeit small-scale, fire protection systems.
Our services
See all services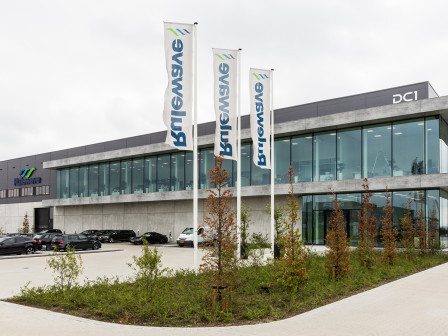
case
DISTRIBUTION CENTRE WITH STORAGE FOR DANGEROUS SUBSTANCES
The distribution centre consists of 17,651 m² storage area, 1,310 m² mezzanine and 836 m² office space, and will store different substances and products, all with their own fire risks. In order to limit those risks, the storage area for dangerous substances is equipped with an automatic CO2 extinguishing gas system. The section for storing merchandise has a sprinkler system, while the building also has a fire alarm and evacuation system.
